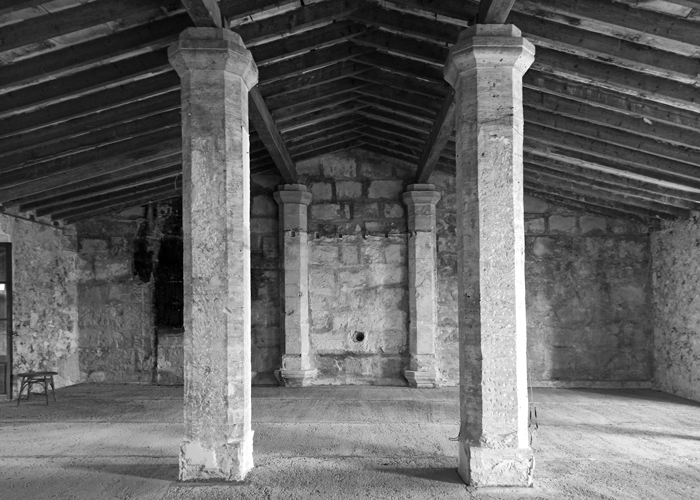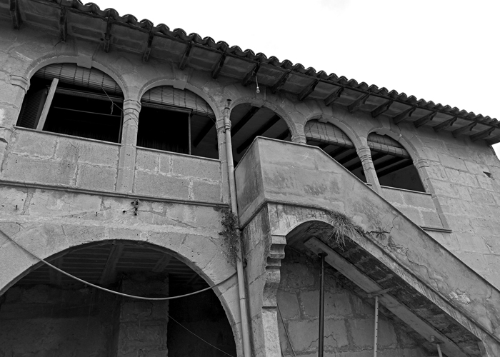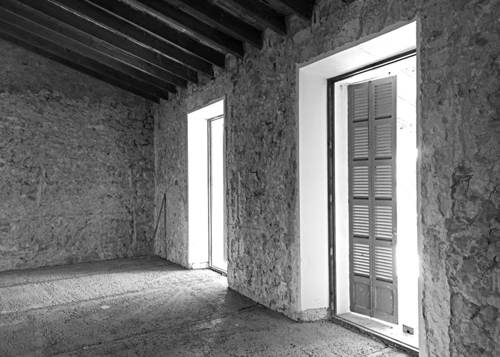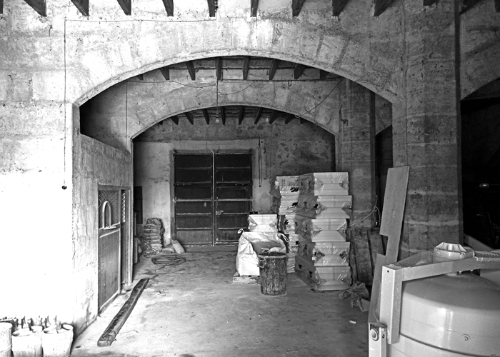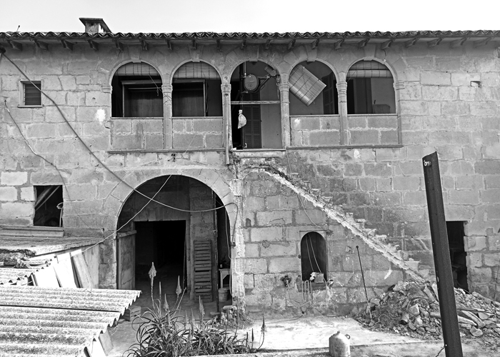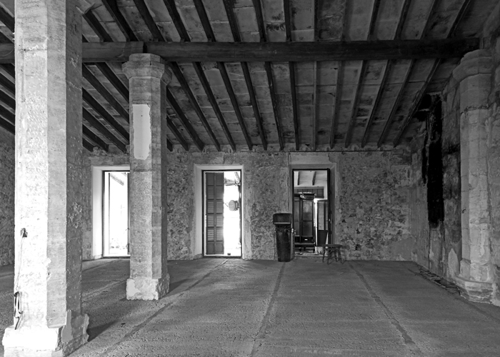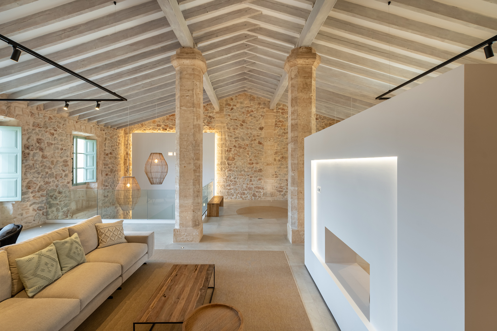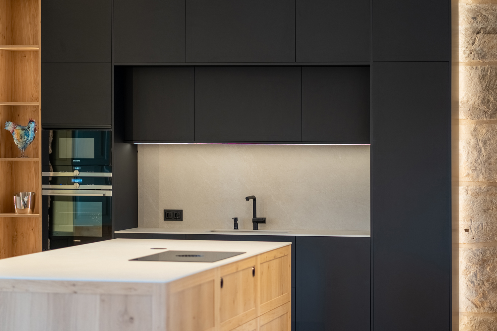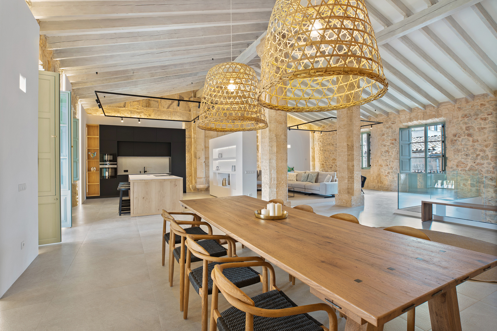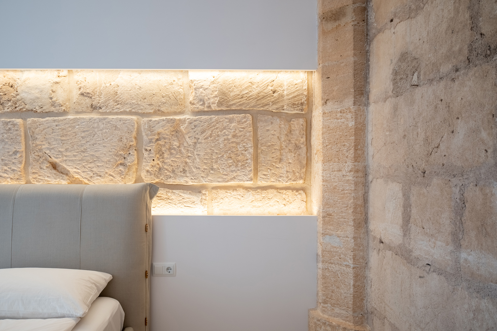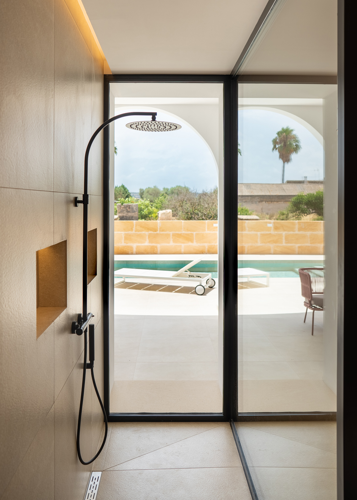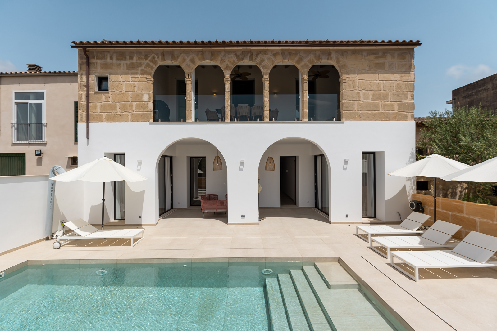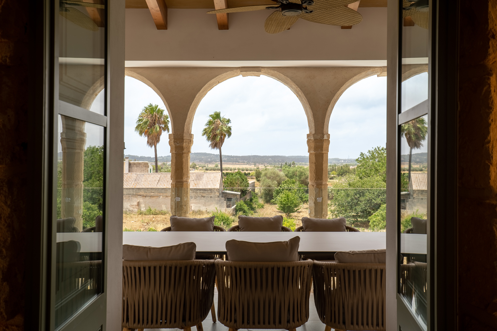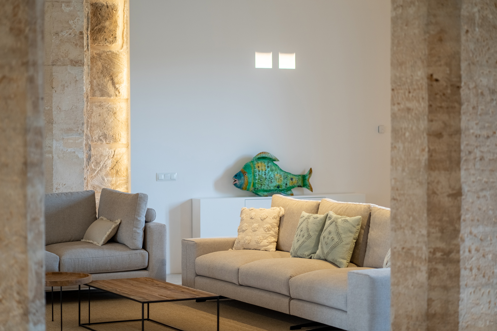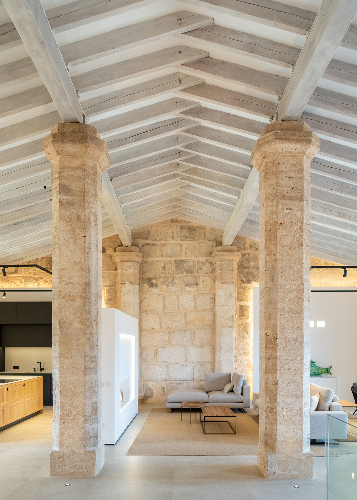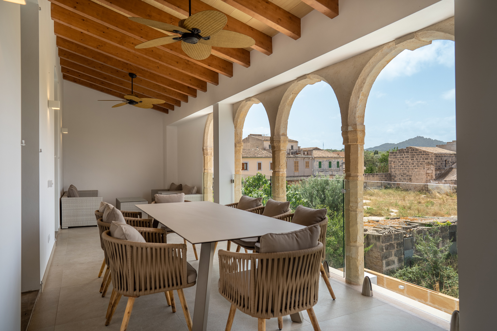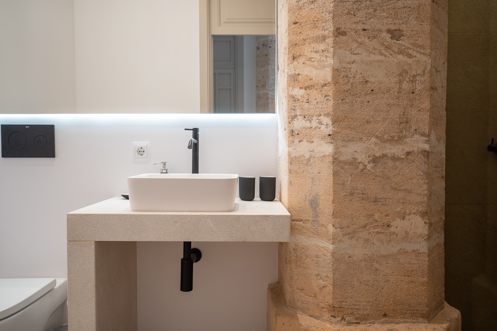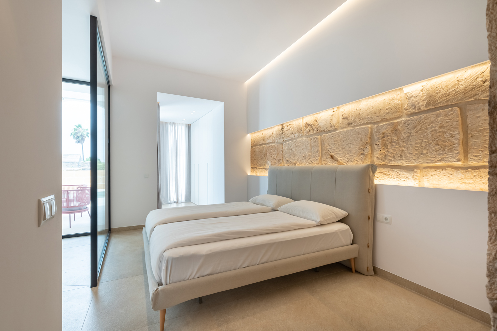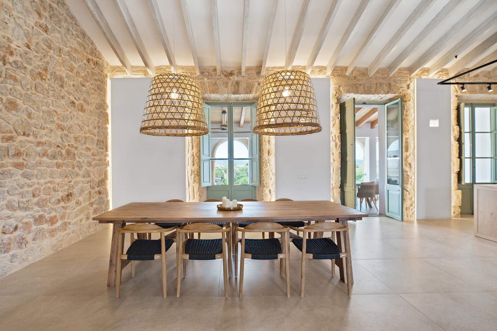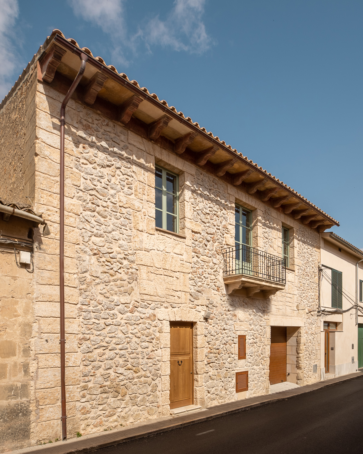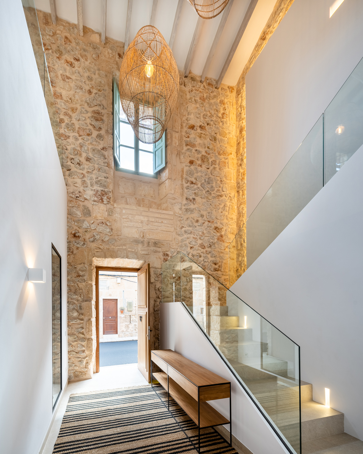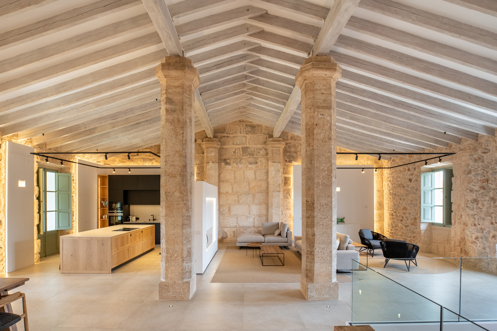
2021/REF/0098
Project type Renovation
Location Petra, Mallorca
Built surface area 426 m²
Description
When faced with a building of outstanding architectural and historical value, coupled with the added challenge of converting a former industrial facility into a home, the key lies in turning the space into a comfortable and practical living space whilst conserving and highlighting to best effect all the existing elements we have to tackle. It could almost be considered a type of surgical operation, in which the new spaces are articulated around the existing architecture, which in turn becomes the focal point.
The result is a two-storey home featuring a striking double-height opening that immediately draws the eye to the magnificent ground floor space featuring columns and wooden ceilings. Characterised by a contemporary style, but also carefully adapted to blend into the particular space, the furniture and the lighting are practically the only elements that articulate the layout of the spaces on the first floor.
In collaboration with the interior design studio DKAT Design.
