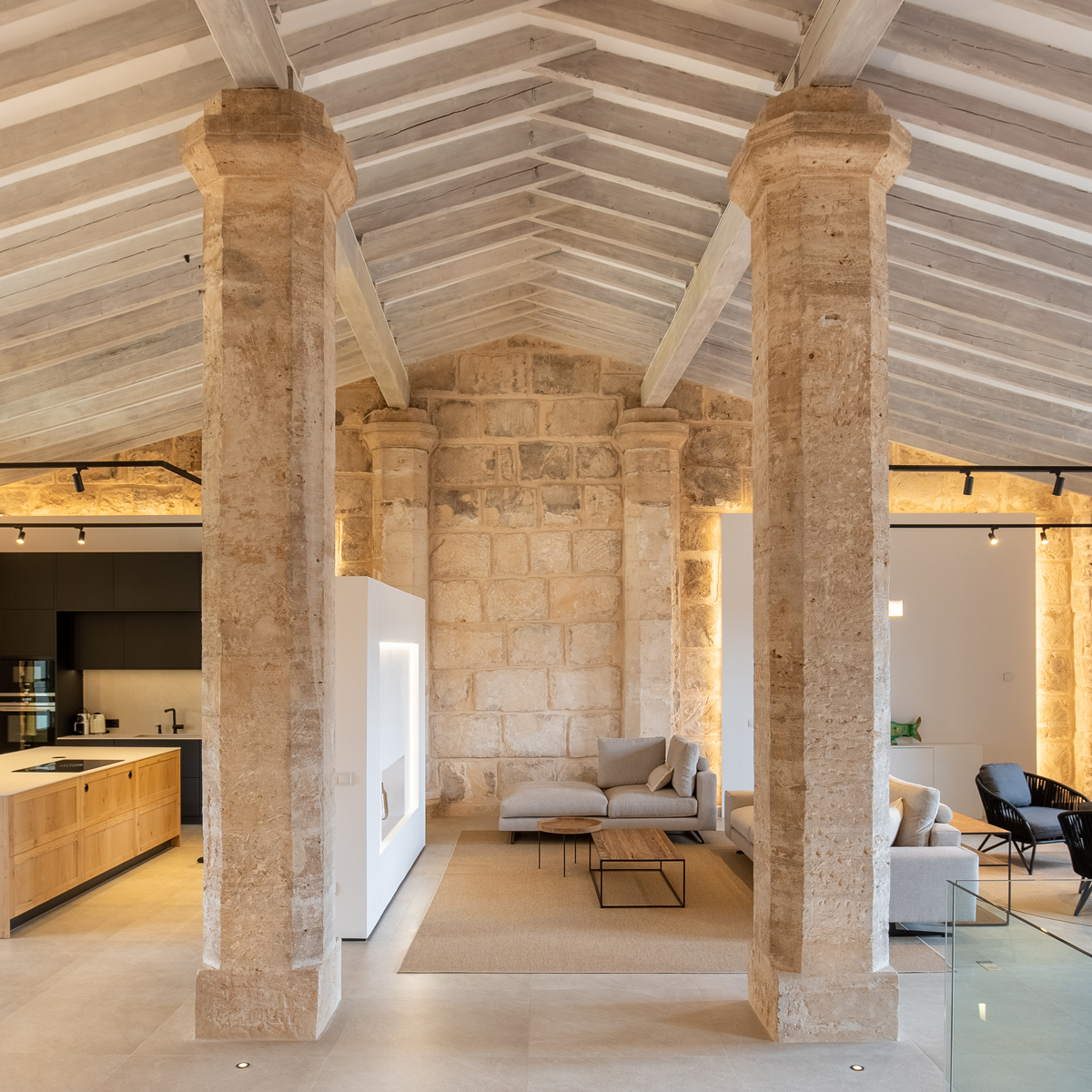back

Project:
REF/0098
Project type:
Renovation
Location:
Petra, Mallorca
Built surface:
426 m²
In this project, we faced the challenge of transforming a building of significant architectural and historical value, with an industrial past, into a functional and welcoming home. The intervention required not only deep respect for the original elements but also a careful approach to ensure that the new residential design seamlessly integrated with the existing structure. Our main goal was to turn this space into a comfortable and practical home, while respecting and enhancing every architectural detail that defines the essence of the building. This almost surgical approach allowed us to design each corner in harmony with the history of the place, creating new spaces that are carefully articulated around the original architecture, which remains the focal point.
The result is a two-level home connected by a large double-height opening, which allows, from the main entrance, a view of the impressive volume of the first floor. The original columns and carefully restored wooden ceilings add character and authenticity to the space, creating a unique atmosphere where history and modernity coexist. New elements, such as furniture and lighting, were selected with a contemporary and understated style, so that they could integrate without detracting from the prominence of the original structural elements. In the upper floor, these pieces of furniture and lighting also serve to define the spaces, generating an open and light layout that enhances the sense of spaciousness and brightness.
Project in collaboration with the interior design studio DKAT Design.