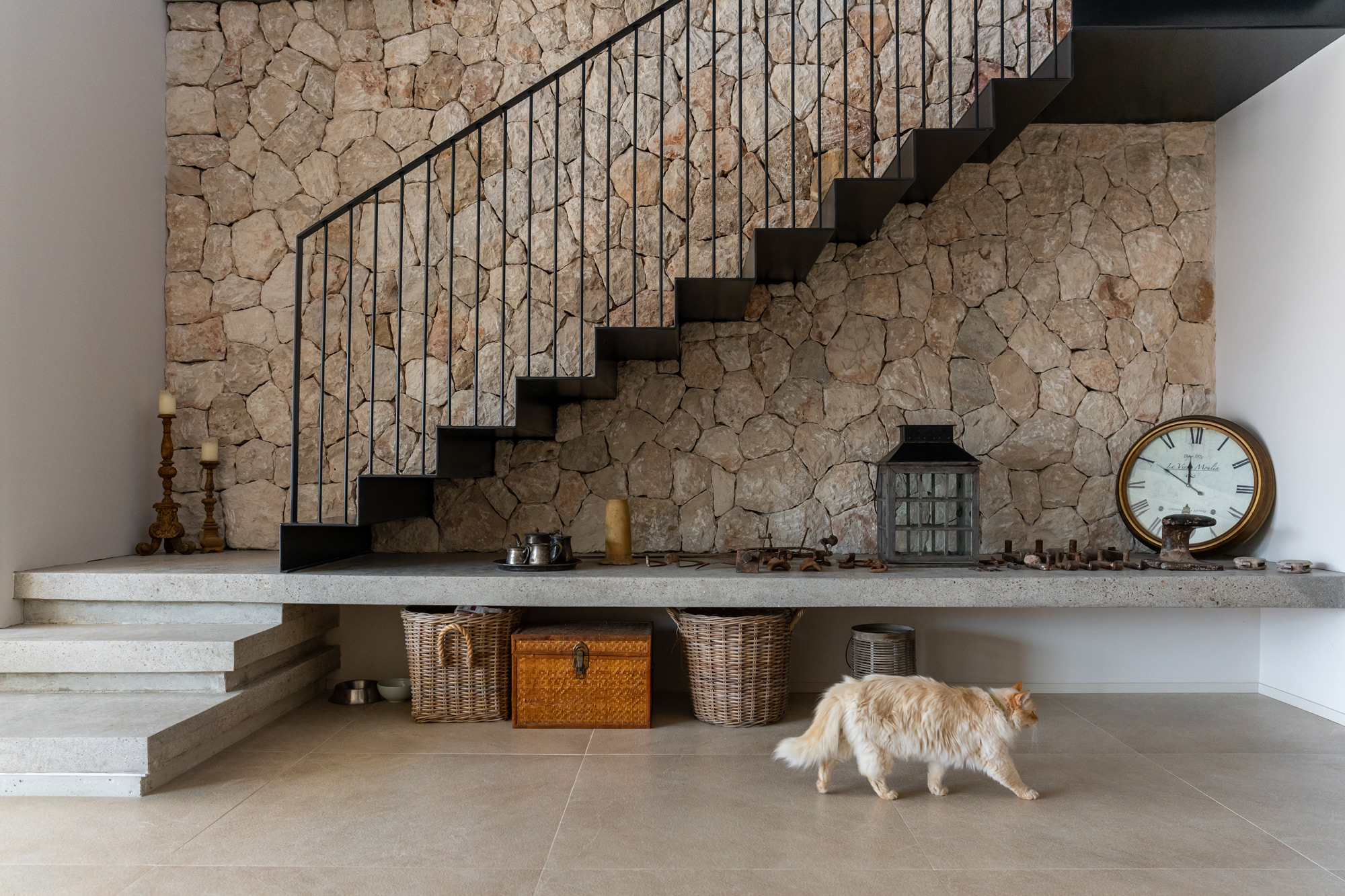back

Project:
081
Project type:
New Construction
Location:
Llucmajor, Mallorca
Built surface:
284 m²
This single-family home in Llucmajor is organized around a spacious double-height central area that visually connects all the rooms and allows light to flow freely throughout the house. From the main entrance, also used as a garage, large windows offer direct views of the heart of the home and the backyard patio with a pool, reinforcing the sense of openness and continuity between the interior and exterior.
The project stands out for its open and bright design, where each space is intended to convey an atmosphere of warmth and freedom. The combination of natural stone, exposed concrete, iron, and wood gives it a unique personality, blending modernity and character in every architectural detail. This home is defined by its balance between functionality, aesthetics, and a constant connection with the surrounding environment.